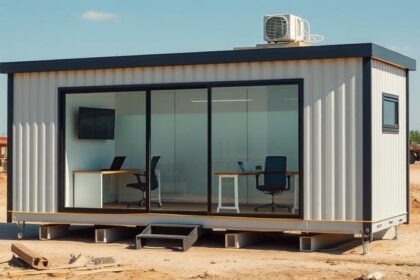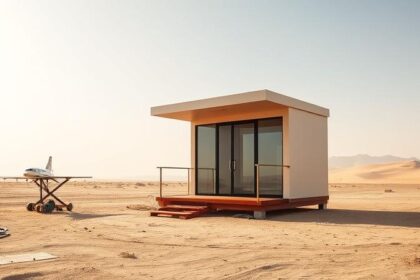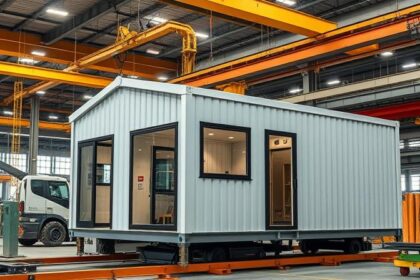So, you’ve finally secured the perfect office space in Dubai. The view is spectacular, the location is prime, and you’re already picturing your team thriving in the new environment. But before you start picking out funky neon signs and beanbag chairs, let’s pump the brakes for a moment. An interior fit-out is a massive undertaking, a bit like a high-stakes Tetris game where every piece costs money and a wrong move can delay everything for weeks. It’s exciting, but it’s also a path filled with potential potholes. To help you navigate this journey without pulling your hair out, here are ten common mistakes you should avoid like a sandstorm on a beach day.
Mistake #1: Starting with a Vague Dream and No Blueprint
Walking into a fit-out project with just a Pinterest board full of cool ideas is like trying to build a skyscraper with a napkin sketch. It’s a recipe for disaster, misunderstandings, and a final result that looks nothing like you imagined. Your vision is important, but it needs to be translated into a concrete, detailed plan that everyone—from the architect to the contractor—can understand and execute.
The “I’ll Know It When I See It” Approach
This is the single most dangerous phrase in the world of design and construction. It gives your project team zero direction and almost guarantees a result you won’t be happy with. Your contractor isn’t a mind reader, no matter how much you wish they were.
How to Avoid It: Spend serious time creating a detailed brief. What is the exact function of each space? How many people will work there? What are the must-have features? List everything down, from the type of flooring and wall colors to the placement of every single power outlet. The more detail you provide upfront, the smoother the process will be.
Mistake #2: Underestimating the Budget (and Its Mysterious Cousins)
Everyone loves a good deal, but in fit-outs, the cheapest quote is often the most expensive in the long run. A suspiciously low bid usually means corners will be cut somewhere—on materials, on labor, or on project management. Your budget isn’t just for the construction; it needs to account for a whole host of other costs that have a sneaky way of appearing.
Forgetting the “Hidden” Costs
Your budget should be a living document. Don’t forget to factor in costs for permits, specialized consultants (like IT or acoustic experts), furniture, brand new plants that won’t die in a week, and the inevitable snagging list that pops up at the end. A good rule of thumb is to add a 10-15% contingency fund for these unexpected surprises. Trust me, they will surprise you.
How to Avoid It: Get at least three detailed quotes from reputable contractors. Compare them line by line, not just the final number. Ask them to explicitly list what is and isn’t included in their price. A transparent, detailed quote is a sign of a professional company.
Mistake #3: Ignoring Local Rules and Regulations
Dubai and Abu Dhabi have world-class infrastructure, but that comes with a robust set of rules and regulations. From fire safety and electrical load capacity to waste disposal and building access hours, the authorities here are serious about compliance. Ignoring these rules can lead to hefty fines, project stoppages, or being forced to rip out work that doesn’t meet code.
The “It’s Just a Small Change” Myth
Thinking you can just move a wall or add an extra power point without approval is a classic rookie error. Every single modification, no matter how small, often needs to be signed off by the building management or relevant municipal authorities like Dubai Municipality or ADM.
How to Avoid It: Your fit-out partner should be your guide here. Ensure they are fully aware of and compliant with all local regulations, including those from RTA, DEWA, and Civil Defence. Make sure all plans are submitted for approval before any work begins on site.
Mistake #4: Poor Space Planning and Workflow
A beautiful office that doesn’t function well is just a very expensive art gallery. The layout of your space should be driven by how your people actually work. Placing the quiet focus area right next to the noisy pantry or making the CEO’s office a maze to get to is a sure-fire way to create daily frustration.
The Aesthetics Over Functionality Trap
It’s easy to get dazzled by a stunning design and forget about practicality. Will there be enough meeting rooms for your team size? Is the flow of traffic from the entrance to the workstations logical? A beautiful space that hampers productivity is a failed project.
How to Avoid It: Think about your company’s daily workflow. Map it out. Involve your team in the planning process to get their input on what they need to do their jobs effectively. A well-planned layout boosts morale and efficiency, which is a much better return on investment than just a pretty reception desk.
Mistake #5: Choosing Style Over Substance
That white marble floor might look incredible in the showroom, but in a high-traffic office, it will show every scuff and stain, driving your cleaning team insane. Similarly, that ultra-modern light fixture might be a nightmare to get replacement bulbs for. Choosing materials and furniture based solely on looks without considering durability and maintenance is a short-sighted mistake.
The “Instagrammable” but Impractical Choice
We’ve all seen it: a breathtaking lobby with delicate furniture that no one is allowed to sit on. Your office is a place of work, not a museum. Every choice should balance aesthetics with long-term usability and easy upkeep.
How to Avoid It: When selecting materials and furniture, ask your contractor about their durability, cleaning requirements, and warranty. For high-traffic areas, choose robust and easy-to-maintain options. It’s better to have a space that looks great and works hard for you every day.
Mistake #6: The Lighting Afterthought
Bad lighting can make even the most luxurious office feel like a dungeon. It can cause eye strain, headaches, and even affect your team’s mood and productivity. Relying solely on a single, harsh overhead light is a massive missed opportunity to create a comfortable and inspiring environment.
One Light to Rule Them All?
This approach fails to account for different needs. A collaborative workspace needs bright, cool light to keep energy levels up, while a relaxation zone benefits from warmer, softer lighting. Task lighting is also crucial for areas where detailed work is done.
How to Avoid It: Plan your lighting in layers. Combine ambient (general) lighting with task (focused) lighting and accent (decorative) lighting. Use dimmers to control the mood and maximize the use of natural light wherever possible. Good lighting design is an investment in your team’s well-being.
Mistake #7: Poor Communication is a Project Killer
A fit-out project involves many moving parts: you, your design team, your contractor, subcontractors, and suppliers. If communication breaks down between any of these parties, things go wrong fast. A delayed decision on tile colors can hold up the entire project for weeks.
The “I Assumed Someone Else Was Handling It” Problem
This is where projects fall apart. Assumptions are the enemy of progress. Without clear, consistent, and regular communication, tasks get duplicated, deadlines are missed, and frustration builds.
How to Avoid It: Establish a clear communication plan from day one. Schedule regular progress meetings (even a quick 15-minute call can work wonders). Use a shared platform, like a project management tool or even a dedicated WhatsApp group, for quick updates and decisions. Designate a single point of contact on your side to avoid confusion.
Mistake #8: Forgetting About the Tech and Connectivity
In today’s world, a fit-out without a rock-solid technology plan is like a car without wheels. Where will the data points go? Is the Wi-Fi coverage sufficient for the entire space? How will you manage video conferencing equipment? These questions need answers before a single cable is laid.
The Wi-Fi Black Hole
There’s nothing more frustrating than finding a “dead spot” in the middle of your new, beautiful office. Planning for technology isn’t just about having enough plugs; it’s about ensuring seamless, high-speed connectivity in every single corner of your workspace.
How to Avoid It: Involve an IT consultant early in the planning stages. They can help you map out your data and power requirements, plan for server rooms, and ensure your network infrastructure can support your business needs now and in the future.
Mistake #9: Not Planning for the Future
Your business will not stay the same in five years. You might hire more people, change your workflow, or adopt new technologies. A fit-out that is too rigid and customized to your current needs can become an obstacle to future growth.
The “This is Perfect for Today” Tunnel Vision
Designing a space that is completely inflexible can be a costly mistake down the line. If you suddenly need to reconfigure a department, you could be looking at a mini-renovation project.
How to Avoid It: Design with flexibility in mind. Use modular furniture, movable partitions, and raised flooring systems that allow for easy re-routing of power and data cables. A smart, adaptable design will serve you well for years to come.
Mistake #10: Rushing the Final Snagging
The finish line is in sight! The paint is dry, and the furniture is in. It’s tempting to just sign the completion certificate, hand over the final payment, and celebrate. But hold on! The final walkthrough, or “snagging,” is your last chance to catch all the small imperfections.
The “Good Enough” Sign-Off
That scuff on the wall, the wobbly door handle, the cabinet that doesn’t quite close properly—these small issues can become a major headache once the contractor has packed up and left. Getting them fixed later is often much more difficult.
How to Avoid It: Be meticulous during the final inspection. Create a detailed list of every single item that needs to be fixed or adjusted. Do not sign the final completion certificate or release the final payment until every single item on your list has been resolved to your satisfaction.
Conclusion
Avoiding these common mistakes requires careful planning, clear communication, and partnering with the right people. A successful fit-out is a collaboration, and choosing a reliable partner can make all the difference. By working with an experienced interior fit-out company in Dubai, you can navigate the process smoothly and create a space that not only looks fantastic but also functions perfectly for your business.





